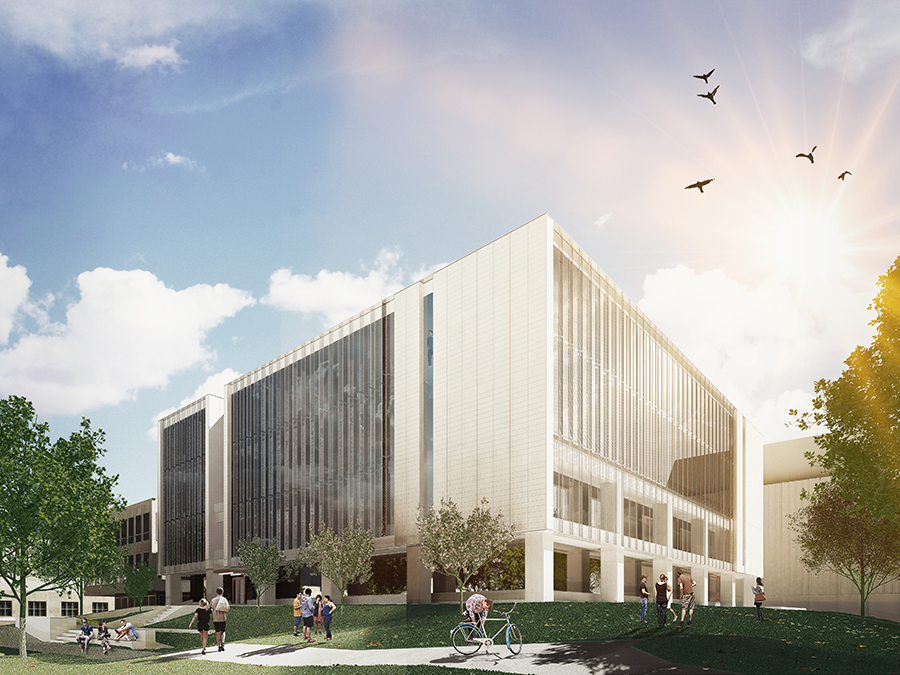Overview
This project involved a substantial renovation and two-story vertical expansion of the Michelson Center for Physics that extended the life of the building while transforming it into a facility that is more responsive to the future of experimental and theoretical physics and reinforces the evolving campus context. The lower level, first and second floors, totaling 38,500 gross square feet, have been renovated. The project included all new mechanical, electrical and plumbing systems, elevators and interior partitions. The project also included vertically adding two floors with an area of 25,000 gross square feet, for total project area of 63,500 gross square feet. The renovated and expanded PRC provides a permanent home for both the Enrico Fermi Institute (EFI) experimental and theoretical physicists and the Kadanoff Center for Theoretical Physics (KCTP) and increased opportunities for collaboration among the researchers.
Project Team
- Project Manager: Dan W. De Young
- Architect: Perkins Eastman
- Construction Manager: Berglund Construction
- Project Contact: Dan De Young
Milestones
Upcoming Milestones:
- October 2015: Begin construction.
- August 14, 2018: Occupancy.
Photos

Hero Shot

Exterior Rendering

Lobby

Lunch Commons View

Lunch Commons Writing Wall

Seminar Room