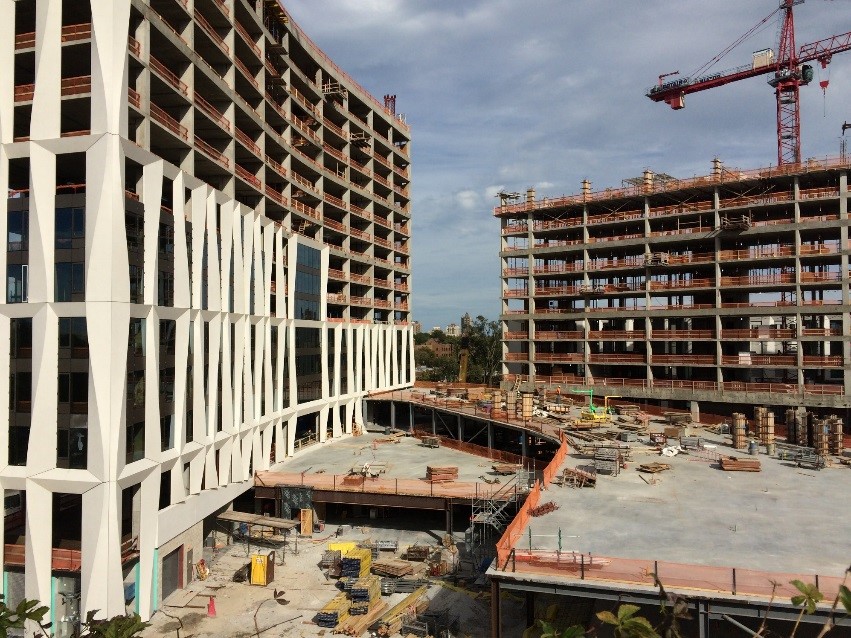Overview
The 800-bed residence hall and Frank and Laura Baker Dining Commons (designed by Studio Gang Architects) located near the core of campus, expanded the quality of housing options, enabled the housing of more undergraduate students in the University House System, improved the quality of the undergraduate student experience, and enhanced the sense of connection between all members of the campus community. Utilizing the successful model of the University’s House System, the new Residence Hall and Frank and Laura Baker Dining Commons advances the University’s commitment to strengthening the quality of campus life and building community across campus more broadly. The project includes retail space to activate 55th Street and open space to link the northern blocks of the campus. The site is bordered by Greenwood Avenue on the west, 55th Street on the north, University Avenue on the east and Crown Field House on the south. The project site was occupied by the Pierce Tower Residence Hall and Dining Commons, an athletic field, and a surface parking lot. Pierce Tower was demolished during summer 2013 and North Field has been relocated to Campus South.
Project Team
- Senior Project Manager: Eric Eichler
- Assistant Project Manager: John Barlow
- Design Build Team: Studio Gang Architects with Mortenson Construction
- Project Contact: Eric Eichler
Milestones
Past Milestones:
- June 2013: The architect/contractor team of Studio Gang Architects and Mortenson Construction was selected as the project's Design Build team.
- Fall 2013: Demolition of Pierce Hall began.
- Winter 2013: Complete demolition of Pierce Hall.
- June 2014: Began construction of Campus North Residence Hall and Dining Commons
- March 2016: University names the dining commons for College alum Frank Baker and Laura Day
- Fall 2016: Campus North Residential Commons and the Frank and Laura Baker Dining Commons
Photos

View of Building from Ellis Garage.

View from the 15th floor reading room.

View from 15th floor multipurpose room.

View south from 15th floor multipurpose room.

Multipurpose room under construction.

Entry lobby monumental stair.

Entry lobby monumental stair.

Tribune stair.

Tribune stair.

Wrapping stair.

Wrapping stair.

Community commons, 2nd floor.

Student courtyard.

Exterior facade being installed.

Exterior under construction.

Construction progress

Facade.

Construction progress.

Facade being installed.

Construction progress.

Overview of the site on March 27, 2015.

View of the North Commons from the Smart Museum.

Plaza view.

Facade close up.

View of the project site from the Ellis Avenue parking garage.

Pierce Tower is currently located on the site of where the new Campus North Residence Hall and Dining Commons will be constructed.

Proposed Site

This is the northeast view of the new residence hall complex from 55th Street. The new complex is planned to house 800 students, with half residing in the 15-story building and the other half residing in the two smaller structures. Retail spaces are planned for the ground floor along 55th Street. The residence buildings are all linked together by a second floor community commons space.

View of the North Commons from the Smart Museum.

View along University Avenue.

Birdseye view looking southwest.

View of the North Commons from the second floor community commons bridge, which links the main residential complexes together.

View from the community commons west.

Community commons at night.

Located on the second floor are outdoor courtyards that are dedicated to student use only.

View from the North Commons looking towards the 55th Street portal with the dining commons located on the left.

Interior view of the Dining Commons.

Dorm Room - Double

Dorm Room - Single

View of a House Hub, which is a three story space that links and acts as a gathering area for each house.

View of the 15th floor reading room.
Video
Jeanne Gang, of Studio Gang Architects discusses the project.
Proposed building fly through.