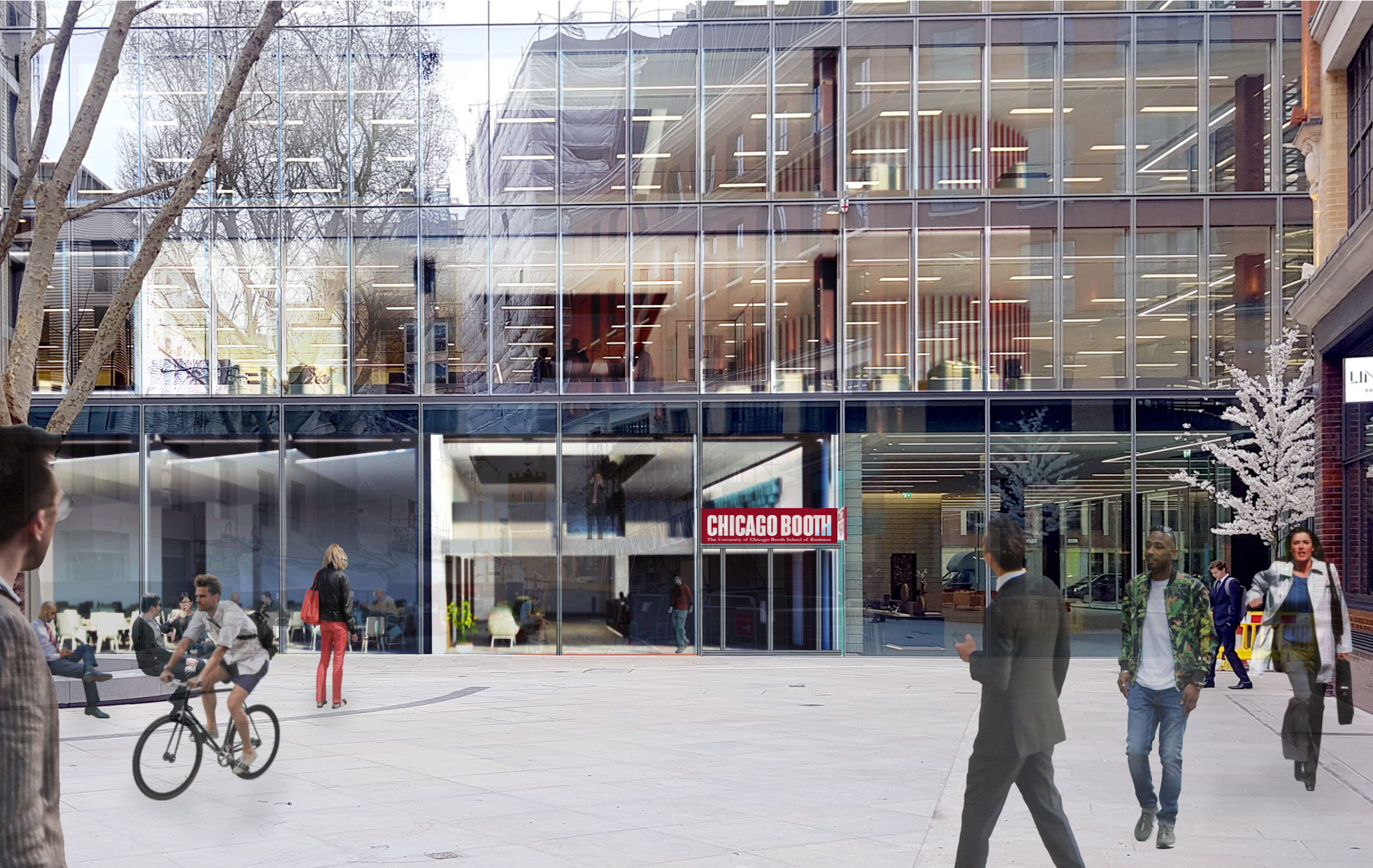Overview
The project fits out approximately 43,796 square feet on the first three floors of the new One Bartholomew building located in the heart of London’s financial district and in the same neighborhood as London’s famous St Paul’s Cathedral. The London Campus is home to the Booth Executive MBA program. The location will include tiered classrooms, a grand function hall, conference rooms, student gatherings, and study areas and offices for faculty and staff.
For more information click here.
Click here to experience a drone fly-through tour
Project Team
Architect: astudio
MEP: SWECO; Light Bureau
AV: AVMI
Construction: overbury plc.
Owner site representation: Currie and Brown
IT Network: Kinetic IT LTD
Furnishings: The Furniture Practice
Design Advisor to the Booth School: Accord Consulting Inc.
Project Manager: Nicholas Nichols, t-9nnich@uchicago.edu
Milestones
Start Architectural Design: March 2019
Award Construction Contract: July 2019
Start Construction: August 2019
Substantial Completion: February 2020
Click here to experience a drone fly-through tour
Photos

Main Entrance

Lobby/Reception

University of Chicago Nobel Laureates

Grand Hall

Collaboration Area

Grand Stairway

MBA Classroom